Event Planning: Tent Selection and Sizing
Choosing the right rental tent depends on the size, style, and specific needs of your event. Pole tents offer a traditional aesthetic and are ideal for large gatherings, while frame tents provide flexibility with no center poles, making them perfect for smaller spaces. For a more elegant touch, sailcloth tents offer a beautiful, translucent design, and Clearspan structures are the most durable and versatile option, ideal for large-scale, high-profile events requiring maximum space and stability.
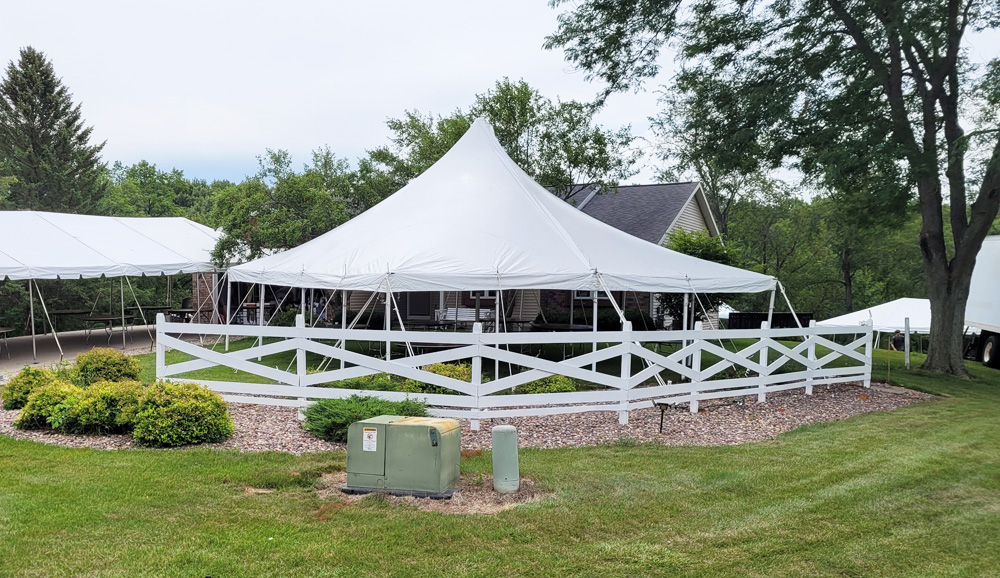
Planning Your Event - Tent Selection
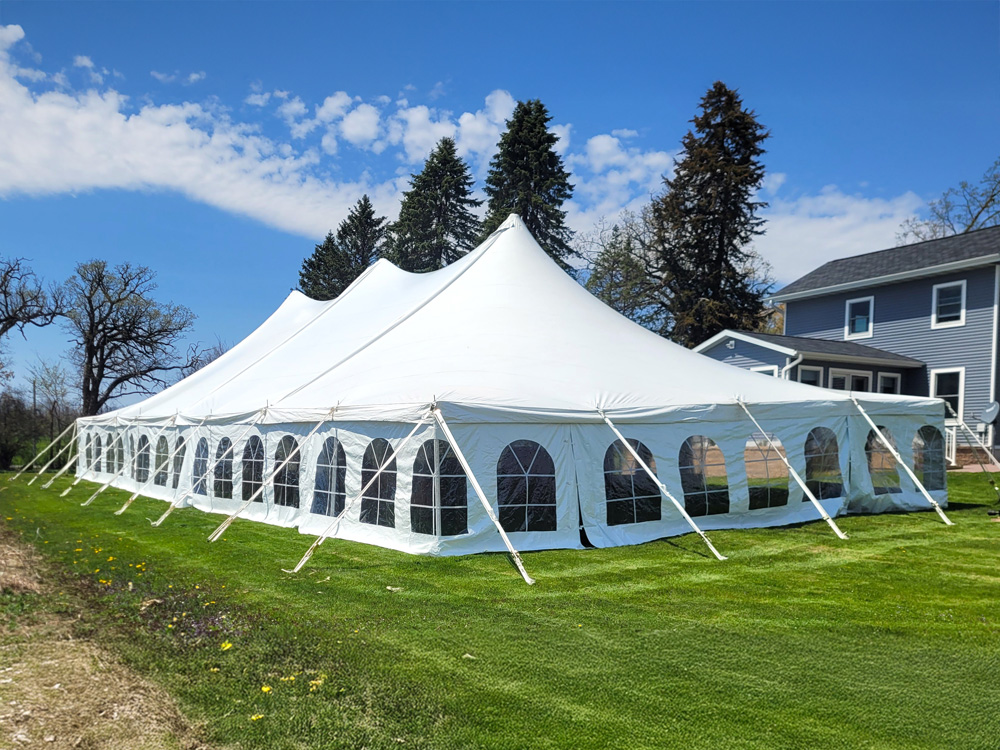
Pole Tent
Our pole tents offer a timeless, elegant look with soaring peaks and graceful lines—perfect for creating an unforgettable outdoor experience. Crafted for both style and function, our tents are designed to accommodate everything from intimate gatherings to large-scale events. We offer a wide range of sizes to suit your space and guest count, with optional accessories like flooring, lighting, sidewalls, and climate control to fully customize your venue. Pole tents are installed using center and side poles throughout the structure with tie downs extending out from the tent for additional support. These tents can only be setup on grass, blacktop, or gravel and not cement.
Advantages include: flexible installations, versatility, wide selection of sizes and lower cost/square foot.
- Tops: Available in white.
- Sidewall: Available in solid white, or French window.
- Center Pole Height: 10’ tall
- Side Pole Height: 7’ or 8’ tall
- Widths: 20', 30', 40', 60', 80’
- Lengths: Expandable in 20’ increments up to 260’.
Due to the size of this item and skill required to set up, Bucky’s Rentals does not offer this item as a Will Call (Customer Pick Up/ Return) item. *See Do-It-Yourself exceptions.
Frame Tent
Our Frame tents have an open and airy feel with no obstructed views and allow for maximum use of interior space…very strong and without center poles. They are the perfect alternative to pole tents where opportunities for placing stakes in the ground are limited. Its freestanding design allows this tent to be installed on grass, blacktop, cement, decks, gravel, and virtually anywhere. The Frame Tent is ideal for both short term and long-term instillations. The Frame tent can be installed either on a hard or a soft surface and be secured either by using stakes or concrete weights.
Advantages include: unobstructed views (no center pole), less staking, indoor or outdoor installation and are ideal for long term installations.
- Tops: Available in white.
- Ends: Available in Hip-End, Gable
- Sidewall: Available in solid white, or French window.
- Side Pole Height: 7' or 8' tall
- Widths: 10', 20', 30', 40’
- Lengths: Expandable in 10’, 15’, and 20’ increments up to 200’.
Due to the size of this item and skill required to set up, Bucky’s Rentals does not offer this item as a Will Call (Customer Pick Up/ Return) item.
*See Do-It-Yourself exceptions
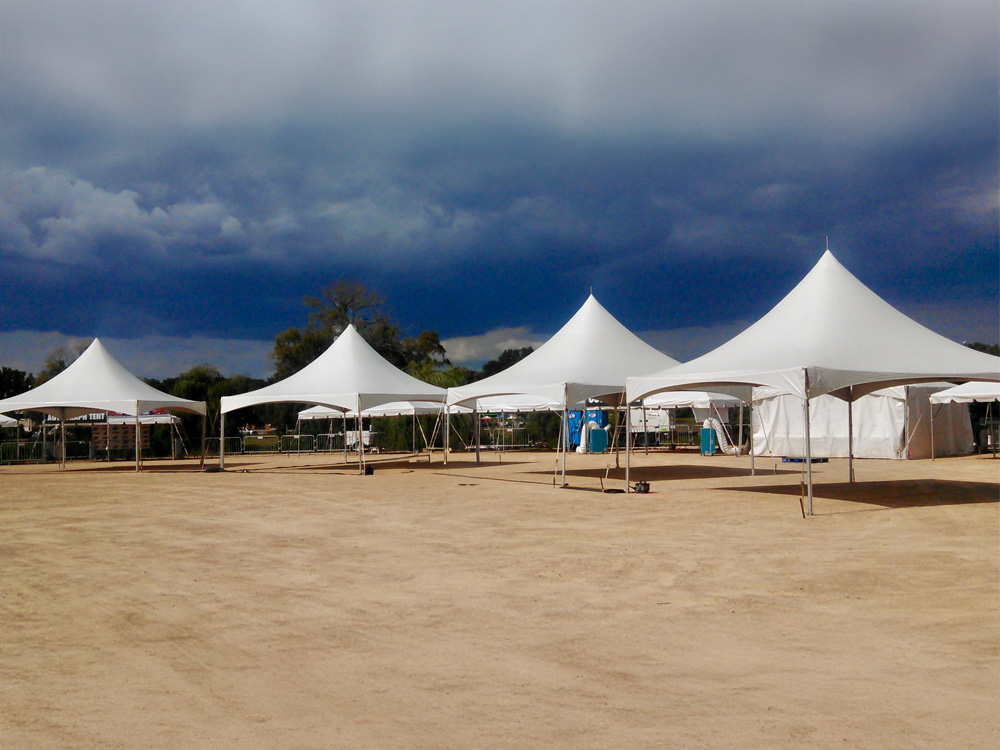
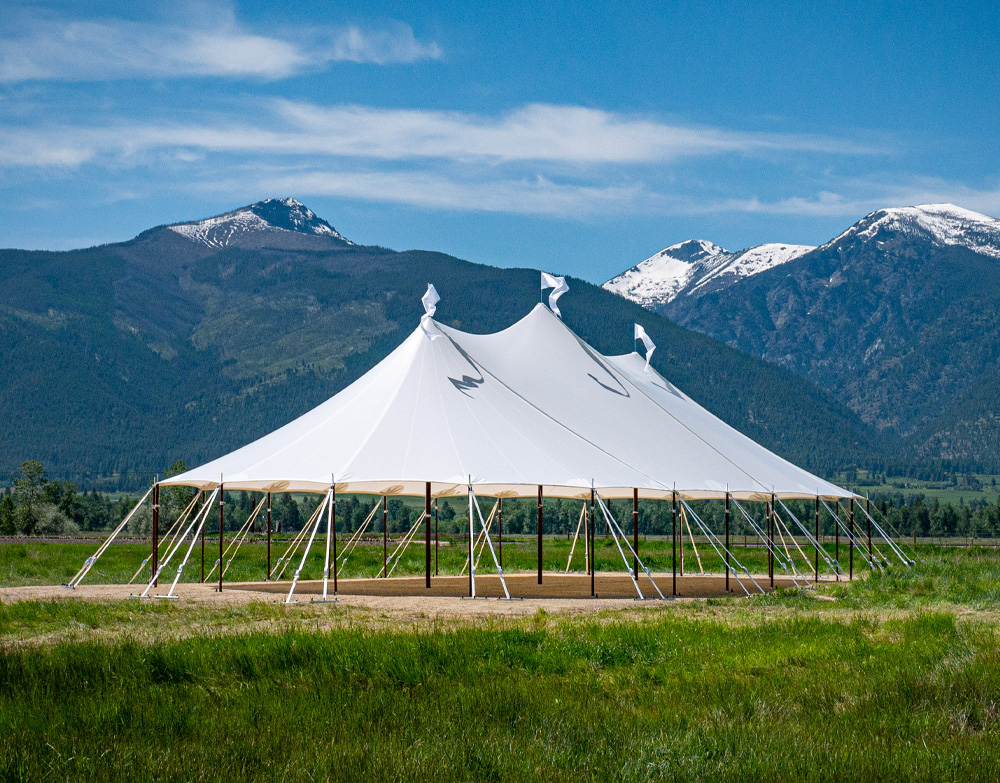
Sailcloth Tent
Inspired by the sea, the sculpted peaks and eaves of our Tidewater® Sailcloth Tent combined with a no valance design create an open airy event space like nothing you’ve ever experienced. The highly translucent sailcloth fabric allows natural light to enhance your next daytime event and positively glows when lit for evening gatherings. The Tidewater® top is constructed of ProSail™II proprietary sailcloth material and features catenary shaped perimeter reinforcements and striking sun shaped eave and peak reinforcements that add to the unique feel of the tent. All leg spacing throughout remains 10’ regardless of tent size. The product line is a fully engineered design that available in expandable versions. Tidewater® is a truly stunning product and has the ability to fulfill your client’s desire for the ultimate romantic setting.
Advantages include: Elegant natural aesthetic, sweeping high peaks, no interior frame, translucent fabric, versatile sizing, strong in wind and rain.
- Tops: Available in Translucent White.
- Ends: Rounded
- Accent Flags: White
- Sidewall is available: Clear
- Center Pole Height: 22' tall; 6x6 Jarrah Brown Stained solid wood
- Side Pole Height: 8' tall; 4x4 Jarrah Brown Stained solid wood
- Widths: 20’, 32’, 44’, 51’, 57’, 59’ and 81’
- Lengths: Expandable in 10’, 20’, and 30’ mids depending on width.
Due to the size of this item and skill required to set up, Bucky’s Rentals does not offer this item as a Will Call (Customer Pick Up/ Return) item. *See Do-It-Yourself exceptions.
Clearspan Structure Tent
Our Clearspan Structure tents offer the familiarity and shape of traditional frame style tents while offering robust engineered framework and a meticulous look that is very identifiable with Shelter Structure products. When planning a high-end event, Clearspan structures offer the perfect solution. Whether you’re displaying large products at a corporate gathering or organizing a sophisticated wedding, these adaptable tents can be tailored to your specific needs with options like lighting, staging, flooring, and more. At Bucky’s Rentals, we provide Clearspan structures in a variety of sizes, ranging from compact to extra-large, ensuring a perfect fit for any event.
Designed to endure harsh weather conditions, Clearspan structures provide maximum usable area without interior poles or guy lines, making them an excellent choice for corporate events, festivals, and weddings. You can opt for an elegant fabric finish or a clear-top option to allow natural light to flood the space and create a striking visual ambiance. Clearspans offer unmatched versatility, strength, and aesthetic appeal for any occasion, especially for long-term rentals.
Advantages include: Elegant natural aesthetic, sweeping high peaks, no interior frame, translucent fabric, versatile sizing, strong in wind and rain.
- Tops: Available Clear or Solid White.
- Ends: Gable
- Sidewall is available: Clear or Solid White
- Center Height: 5M (~16’)
- Side Height: 3M (~9’)
- Widths: 3M wide (~10'), 6M wide (~20′), 9M wide (~30′), 12M wide (~40′), 15M wide (~50 feet), 18M wide (~60 feet)
- Lengths: Expandable up to 36M (~120') – length may vary and can be customizable to the project.
Due to the size of this item and skill required to set up, Bucky’s Rentals does not offer this item as a Will Call (Customer Pick Up/ Return) item.
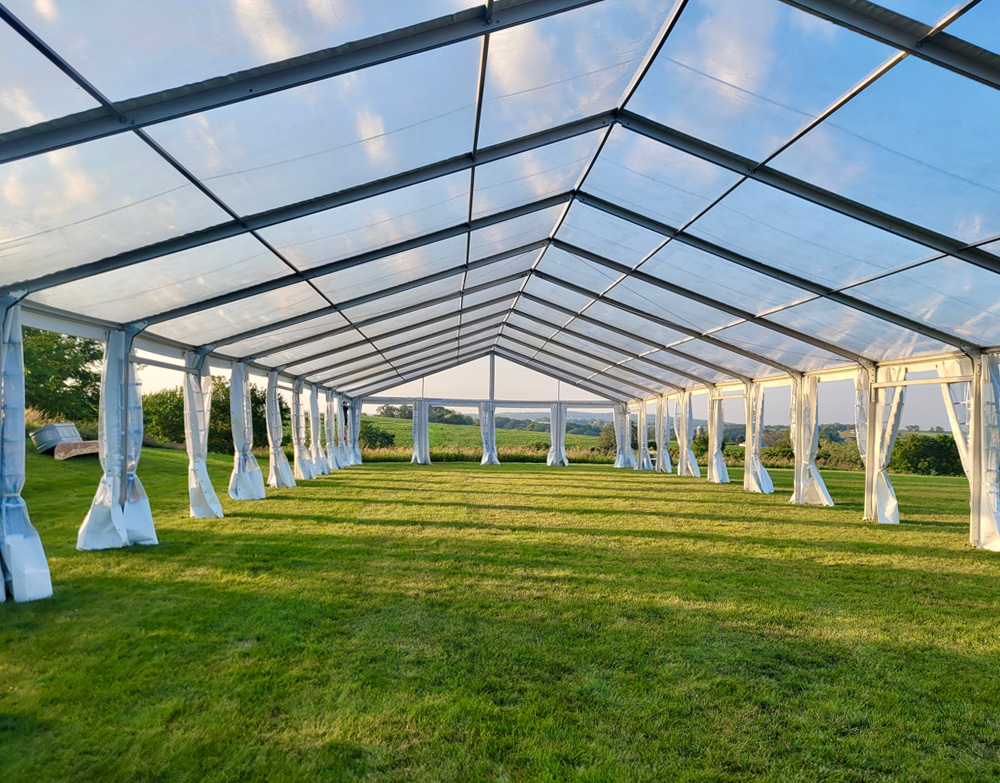
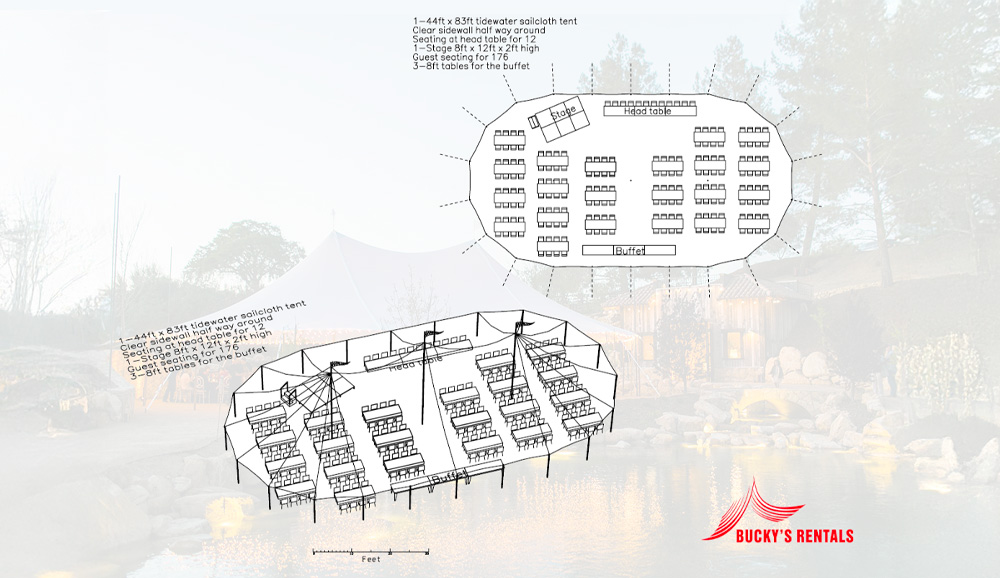
Planning Your Event - Tent Sizing
Choosing the right tent size for your event is one of the more challenging steps in planning your event. To help make your planning easier, we provide a helpful chart below that lists typical setups, including the number of guests and tables a specific tent size can accommodate. Our diagrams give you a clear visual of potential layouts, though we offer many more customizable options based on your needs. If you’re unsure about the best fit, our team is here to help. We can even create a detailed CAD (computer-aided design) drawing of your event layout to ensure everything fits perfectly. Let us assist you in selecting the ideal tent size for your event, so you can focus on what matters most—creating an unforgettable experience!
What Are The Factors Determining The Size of My Tent?
- Total Number of Attendees
- Event Type
- Venue Space
- Floor Space Required
Site Measurement for Tent Type
- Pole Tents w/ Guy Straps
- Add 14' to Length
- Add 14' to Width
- Frame or Structure Tents - Staking or Weighting
- Add 6' to Length
- Add 6' to Width
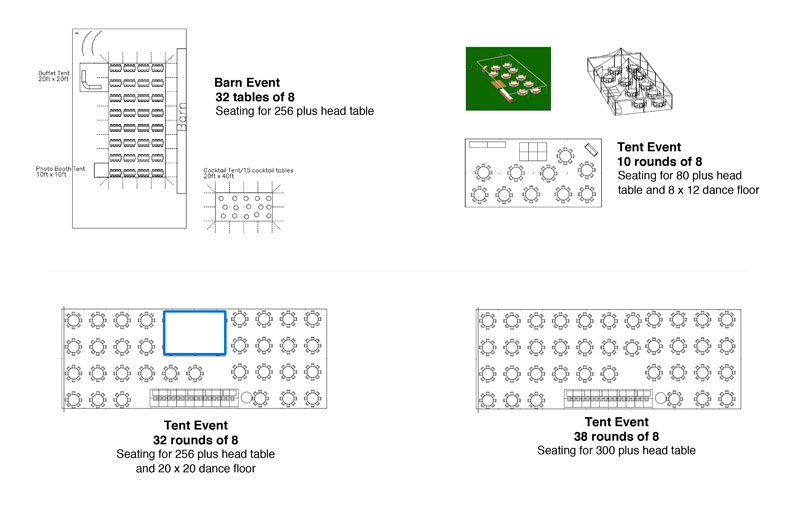
Tent Size
Guests seated at 8 ft. Banquet Tables
Guests seated at 60 in. Round Tables
Guests Standing
10×10
16
8
40
20×20
32
24
80
20×30
48
40
120
20×40
64
48
160
30×30
72
64
180
30×45
104
80
270
30×60
144
104
360
40×40
128
96
320
40×60
192
136
480
40×80
256
184
640
40×100
320
224
800
Get a Custom Event Rental Plan Today
No matter the size or scope of your event, we’ll create a customized rental package that meets your needs. Contact us today and let us know what you need.